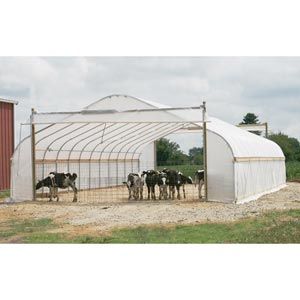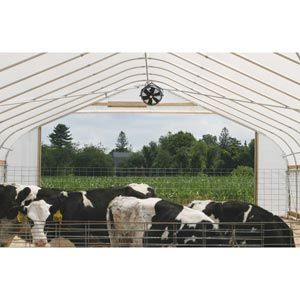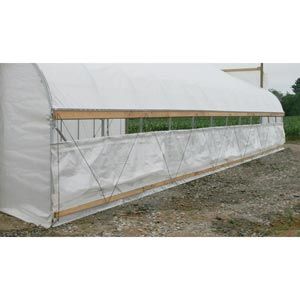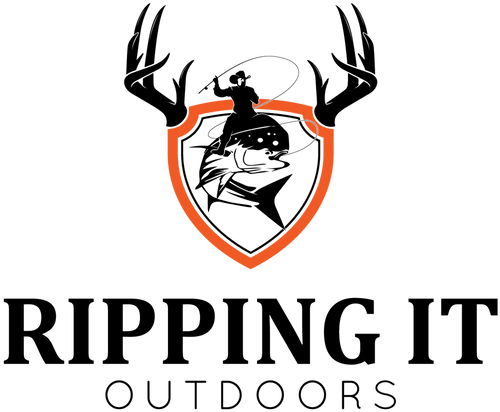


Product Description
FarmTek Premium Moo-Tel Livestock Housing Building System – Robust, Versatile Shelter For Livestock
Description
The FarmTek Premium Moo-Tel Livestock Housing Building System provides a bright, protected environment for livestock, sheep, goats, hogs, and chickens. Engineered with triple-galvanized 14-gauge structural steel tubing made in the USA, this structure offers superior durability and resilience in all weather conditions. Available in various widths (20', 26', and 30'), the Moo-Tel features cross-bracing at the top for extra stability and a choice of two high-quality covers: PolyMax® 5.2 oz. clear woven cover or Sun Master's 6 mil 4-year white film, both with UV protection and cold-crack resistance for extended lifespan.
Equipped with drop-down sidewalls made from durable 5.2 oz. fabric, the Moo-Tel enables controlled airflow to maintain animal comfort while minimizing cold drafts. A roll-up door and translucent end panels ensure easy access and abundant natural light, further enhanced by optional ridge vent kits for units with the 5.2 oz. clear cover, allowing you to regulate ventilation, temperature, and humidity efficiently. This adaptable, easy-to-assemble building system is ideal for livestock housing or feed and equipment storage.
Key Features
- High-Strength Frame: Made with 14-gauge, triple-galvanized steel tubing
- Flexible Cover Options: Choose from 5.2 oz. clear woven or 6 mil white film
- Effective Air Control: Drop-down sidewalls allow regulated airflow
- Weather-Resistant: UV inhibitors and anti-static additives for long-lasting use
- Convenient Roll-Up Door: 16'W x 10'H fabric door for easy access
- Durable Ground Posts: Heavy-duty ground posts included for stability
- Customizable Sizes: Lengths up to 96' with widths of 20', 26', and 30'
- Optional Ridge Vent Kit: Enhances ventilation, reduces humidity buildup
- Enhanced Light Transmission: Transparent options keep interiors well-lit
- Supportive Rafter Kits: Increase strength for heavy snow conditions
Detailed Specifications
| Feature | Specification |
|---|---|
| Width Options | 20', 26', 30' |
| Height | 12' |
| Length Options | 24', 36', 48', 60', 72', 96' |
| Pipe Gauge | 14 |
| Pipe Diameter | 1.66" |
| Frame Material | Triple-galvanized structural steel tubing |
| Cover Material Options | 5.2 oz. clear woven or 6 mil white film |
| Cover Warranty | 4 years for both options |
| Door Type | Fabric roll-up |
| Door Size | 16'W x 10'H |
| Rafter Spacing | 4' |
| Sidewall Height | 4'5" |
| Optional Ridge Vent Kit | Available with 5.2 oz. clear cover only |
In Package
- Triple-galvanized steel frame components
- Choice of 5.2 oz. clear woven or 6 mil white cover
- 16'W x 10'H roll-up fabric door
- Drop-down sidewalls for adjustable ventilation
- Heavy-duty ground posts for secure anchoring
- Complete assembly hardware
Available Options
- Ridge Vent Kit for improved ventilation
- Recycled plastic lumber for baseboards (sold separately)
- Additional Rafter Kits for extra stability in snow-heavy areas
Manuals & Documents
General Warranty Info:
- Ripping It Outdoors works closely with our manufacturers to supply and support your products warranty needs as best as possible!
- The majority of products come with a manufacturer represented warranty against manufacturing defects for at least a 12 month period after the date of sale.
- Expendable components and "wear parts" including but not limited to blades, knives, teeth, oil, chain sprockets, skid shoes, knife mounting discs, and similar components are usually excluded from manufacturer warranties.
- Please reach out to us for any specific warranty information needed about products and parts you can’t find!
Videos
Shipping
General Shipping Info:
- Instantly calculate shipping quotes to the lower 48 states by 1. adding this product to your cart, 2. click continue to the checkout page and 3. enter your shipping address to check rates. Contact us for quotes for shipping to Hawaii, Alaska, Canada, Mexico and Internationally.
- Complimentary lift gate service on all freight shipments where it’s possible. We guarantee safe delivery!
- Low shipping rates for customers. We have negotiated the best possible rates for customers from our trusted carriers (ODFL, ESTES, UPS, and FedEx).
- Negotiate shipping rates if you think we can do better please reach out. Keep in mind some shipping rates also include assembly & configuration as well!






